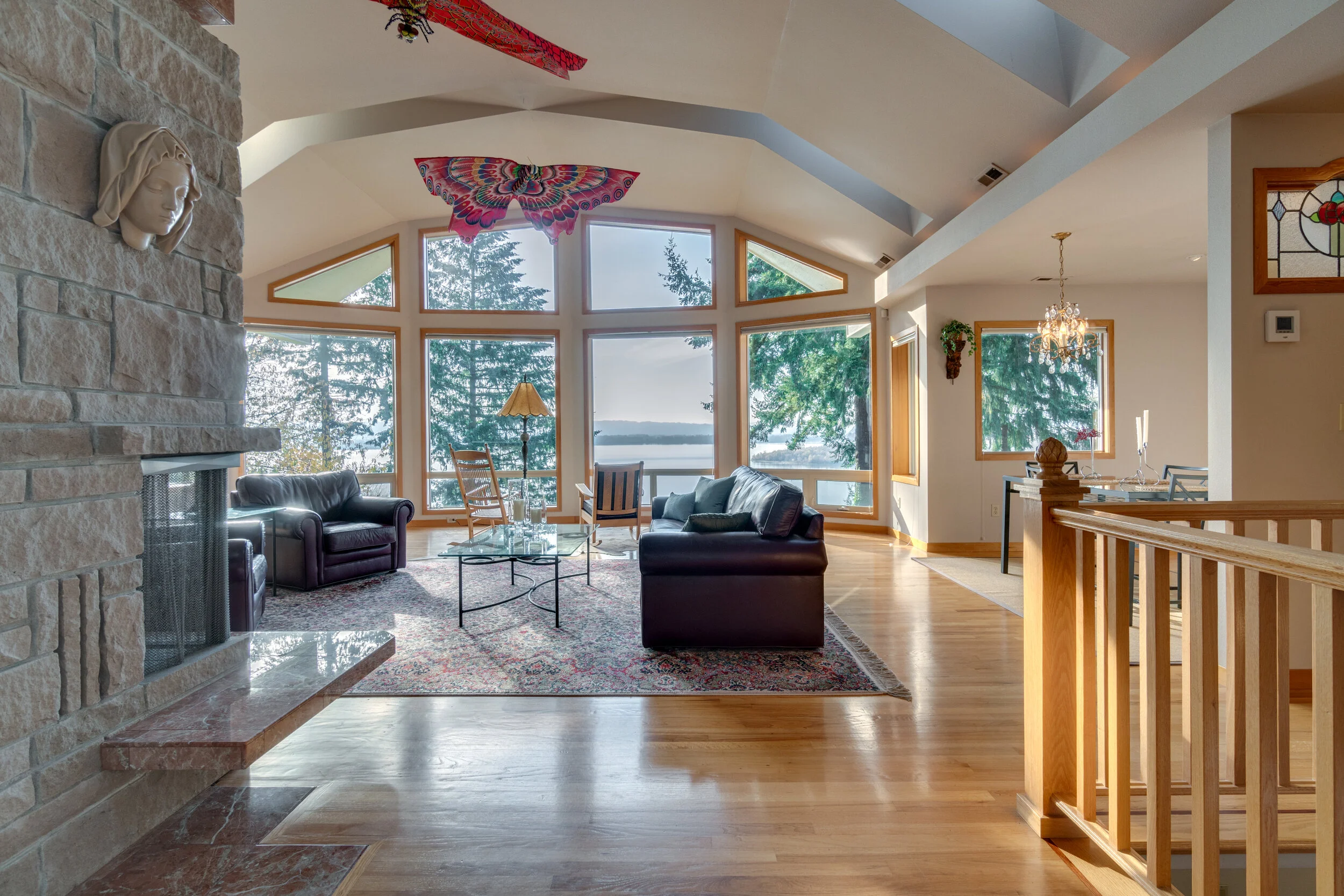Lakefront Residence - Vancouver, WA
Starting life as a modest ranch house, this became the home of Doug and Suzanne Nichols in the 1990's. They proceeded to design and construct the residence seen here. The design focuses on taking advantage of views of Vancouver Lake from all living areas while creating a traditional street-facing front elevation to integrate with the older neighborhood.
The lake side of the home provides views from the living room, office and bedrooms. Abundant glass brings natural light deep into the house. The large covered deck is perfect for barbecuing year round. The sloped site allows the daylight lower level full access to the yard and views.
The original 8 foot high ceilings were replaced with vaulting and skylights to expand the space and provide additional natural light. The original wood floors were carefully preserved during the extensive construction period. The original sandstone fireplace was sandblasted and brought back to its natural beauty.


